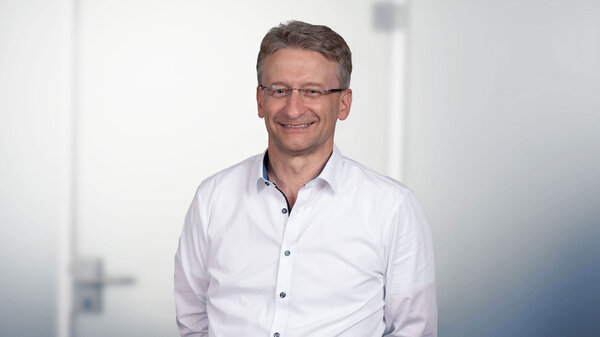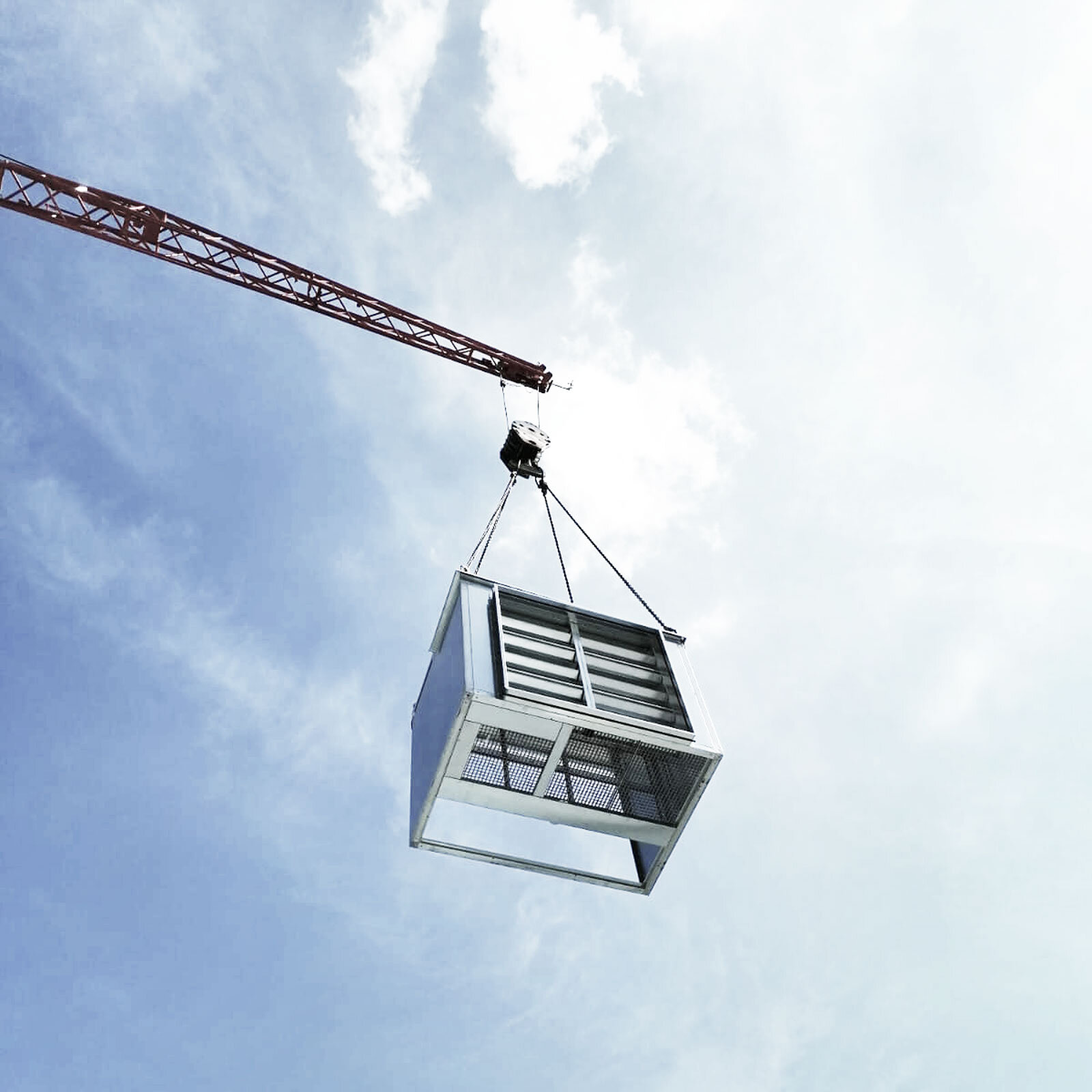Making a difference together - Veltins and airinotec make a helpful contribution to sustainability with a joint plant project
The history makes you sit up and take notice: The C. & A. Veltins brewery was founded in 1824 as a small country brewery in Meschede-Grevenstein to brew beer in accordance with the German Purity Law. In order to meet the increased demand, Clemens Veltins had a new brewery built on the outskirts of Grevenstein in 1883. The purchase of a steam and ice machine and the connection to the electrical grid also contributed to the growing success.
The soft spring water, which is unique in Germany, still gives the premium Pilsner-style beer its mild taste today. Since 1994, the company has been managed by Susanne Veltins in the fifth generation and achieved a turnover of 441 million euros in 2023 with 721 employees. 200 years after its foundation, the C. & A. Veltins brewery is one of the most modern private breweries in Europe. In order to maintain this status, the company consistently invests in the brewery and its location.

Together for a successful future
The joint project, geared towards growth and innovation, was extremely exciting and complex. Both the logistics and the filling line were to be modernized and adapted to future requirements. As part of the adaptation of the logistics to the article structure, airinotec was commissioned to supply the ventilation system for the new logistics warehouse on the Streue and the electrical rooms as well as the smoke extraction system for the connecting building. Furthermore, airinotec was awarded the contract to supply the ventilation technology for the newly constructed filling building with three levels and two filling lines. The new filling building, including the logistics connection, takes into account the increased product diversity and continues to ensure flexibility. With these innovations, the company is ideally equipped for the future.
Special requirements and individual solutions for the logistics warehouse
The ventilation system for the logistics warehouse must meet a number of essential requirements due to the simultaneous storage of full and empty goods. To avoid the risk of frost in winter, a minimum room temperature of 5°C is required. In the empties storage area, a maximum room temperature of approx. 15°C must be ensured. The heat pump installed in the first step can be used for either heating or cooling.
To enable targeted dehumidification at a later stage, an area for installing a dehumidification system is provided as an option in the second construction phase. A ventilation concept with inductive air distribution was implemented to ensure uniform air distribution in the warehouse. To ensure that the new building lasts for a long time, attention was paid to preventive building protection. This is achieved by monitoring critical temperatures on the building walls using the new, innovative airinotec sensor system and the airinotec automation module based on it. The result is a building designed for the long term.

Savings through innovative new construction
The ventilation system in the logistics warehouse has a highly efficient heat recovery system in the form of a rotary heat exchanger. Additional bypass flaps on the supply and exhaust air side allow the heat recovery system to be bypassed completely if required. A recirculation flap has also been included so that the ventilation system can be operated with a recirculated air proportion of 10 to 90%, depending on the outside air conditions, for energy reasons. Among other things, these two measures help to ensure that the fans are operated in an energy-saving manner and that primary energy for heating or cooling can be saved. The hot and cold water for heating and cooling is generated by a reversible heat pump.
Big building - big challenge
The cramped installation situation around the logistics warehouse required detailed coordination with the construction, steel construction and roof and wall systems trades for the installation of the ventilation ducts. In addition to a precisely planned just-in-time delivery, good communication is always crucial for the success of such a major project. Here, airinotec benefits from its many years of experience in the industry.

Increased product variety requires more flexibility in filling
The demand for the Veltins, V+, Grevensteiner and Pülleken brands is steadily increasing, much to the delight of the company. The increased variety of products requires greater flexibility in the bottling area. In view of its many years of experience and industry expertise in the field of ventilation technology for bottling areas, airinotec was commissioned back in 2018 to plan the ventilation technology for a bottling line and for other process areas for the new bottling building. A particular challenge here was adapting the integral planning to the building structure.
The ventilation system planned and implemented by airinotec for the returnable bottling line with 50,000 bottles per hour went into operation in 2022. A second ventilation system for returnable bottling with up to 80,000 bottles per hour will go into operation in the first quarter of 2024. This will result in a new bottling building with three levels and two bottling lines, including the necessary logistics connection. In the brewing industry in particular, there are specific room conditions that must be adhered to, taking into account technical production aspects. These include limiting room humidity and maintaining overpressure in the area of the filling systems.
The most important points in determining the ventilation concept were compliance with the hygiene requirements according to VDI6022, ensuring low-germ production environment conditions and high energy efficiency. The principle of layered ventilation in the filling area was chosen. Fresh air is blown in close to the floor and the exhaust air is extracted via load centers such as the bottle washer, crate washer or pasteurizer. The order for airinotec therefore included the ventilation system for the filling areas, the smoke extraction for three levels, the ventilation of the electrical rooms and the design of the storage, sanitary and process areas with corresponding automation technology. Cabling, a chiller for cooling the electrical rooms and the storage area as well as the cold and hot water piping were also part of the order. The gross room volume is 153,000 m³ and the total air volume for the bottling building, including smoke extraction, is approx. 650,000 m³/h.
The sometimes complex assembly process due to the different construction phases and the confined space conditions was solved very well together with the customer and the architects

Logistical challenges due to different trades
airinotec had overall responsibility for the planning and implementation of the hygienic air technology in the new bottling building project. This required precise coordination with the drainage, sprinkler, electrical engineering and bottling plant technology trades. The start of construction was particularly challenging, as rock had to be removed and blasted for the construction of the new filling building.
Due to the new machinery and plant technology, there was only limited space between the equipment and the building ceilings or trusses for the installation of the ventilation ducts for ventilation and smoke extraction. A challenging installation situation arose from the fact that the ventilation units had to be installed in a technical room for each filling line. The building was divided into four construction phases during shell construction, meaning that continuous duct installation was not possible for the first filling line. "The sometimes complex assembly process due to the different construction phases and the limited space was solved very well together with the customer and the architects," reports project manager Stefan Schlee from airinotec.
Ideally equipped for the future
The newly constructed bottling building was also designed to be energy-efficient. Each of the two filling lines has separate ventilation and extraction systems. For reasons of space and in view of the high air volumes to be moved, these ventilation systems are each divided into two systems. The ventilation systems for both filling lines, which were installed in separate technical rooms, have highly efficient heat recovery systems in the form of a rotary heat exchanger. Additional bypass flaps on the supply and exhaust air side allow the heat recovery system to be bypassed completely if required in order to save the drive energy of the fans. In addition, recirculation dampers are planned for start-up operation, as the heat recovery system is not yet at full capacity in this phase.
Both bottling halls consist of different areas. On one side is the wet area with filler, bottle washer and crate washer. On the other side is the dry area with conveyor technology and palletizing. The dry and wet areas each have different load characteristics. With the help of zone control for the two areas, the different load requirements as well as the different production processes are taken into account and only as much supply air as required is supplied. This load-dependent control of the ventilation system is made possible by the automation software based on Siemens S7 from airinotec, which was specially developed for the beverage industry.
In addition, depending on the load status, the supply air volumes can be shifted between the wet and dry areas. Separate room temperature and humidity sensors are provided for each area. The automation technology also controls the separate exhaust air extraction systems for the filler during the cleaning phase as well as the extraction systems on the cleaning machine and the crate washer in the air volume balance, as these extraction systems are not constantly in operation. In addition, CO2 monitoring systems are installed in the filler area. If the limit value is exceeded, the supply air or fresh air volume is regulated to the maximum value. The ventilation systems of the filling lines also supply additional process rooms with fresh air. In order to be able to control these process rooms separately and take into account the different load requirements, air volume controls are provided for supply and exhaust air for each process room.
The bottling building is designed in such a way that two further storeys can be added for additional bottling lines. This means that the C. & A. Veltins brewery is well equipped for the future and has an innovative partner at its side in airinotec. After completion of the three projects, airinotec will continue to be the contact partner for Veltins. Thanks to remote diagnostics and remote maintenance, airinotec can provide assistance for smooth operation or support in the event of service via the VPN client if required.

