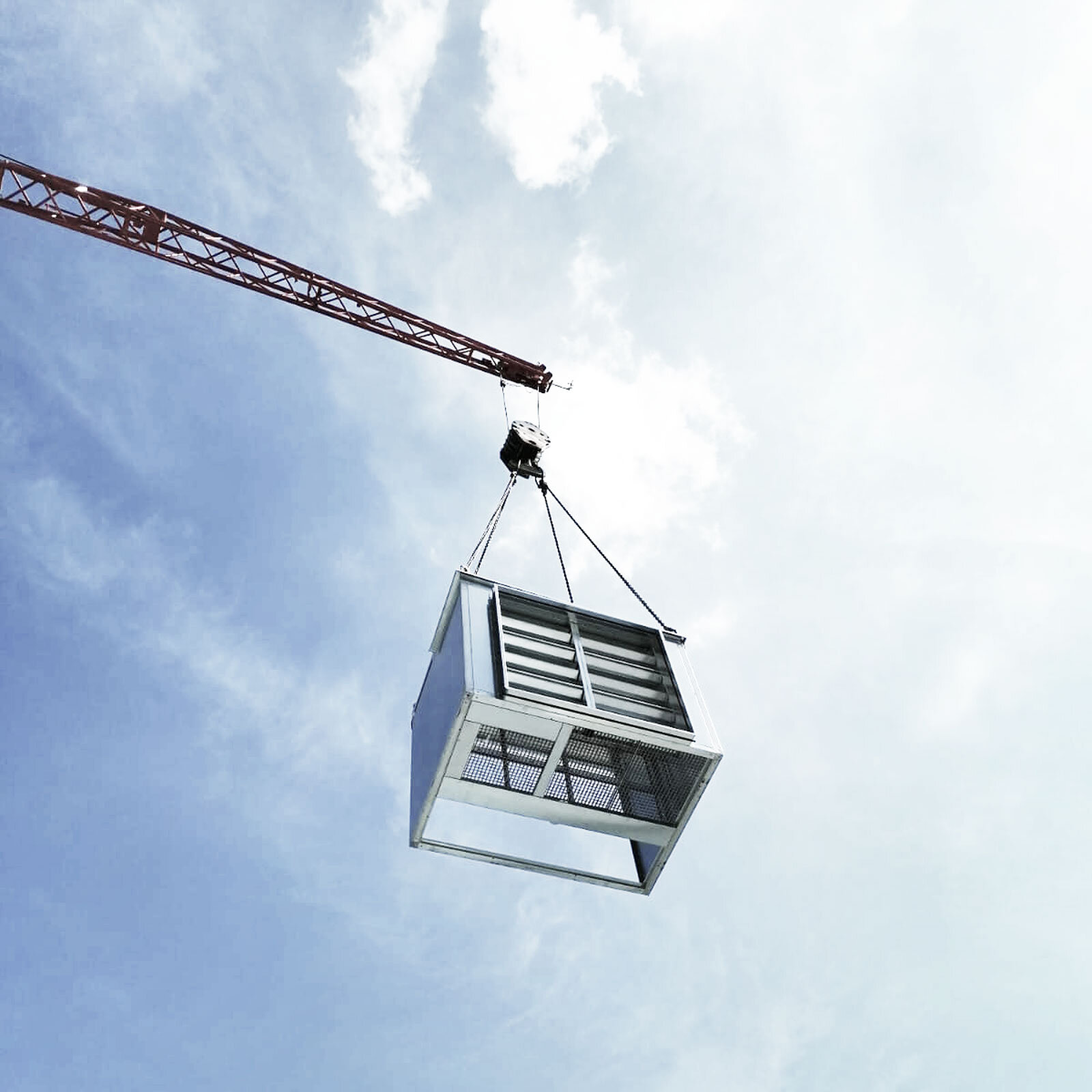Complete hall ventilation for Propapier
Propapier PM2 GmbH & Co. KG is part of Progroup AG, one of the leading manufacturers of corrugated base paper and corrugated board in Europe. For the PM2, one of the most powerful and modern corrugated base paper machines in the world, airinotec developed the complete hall ventilation system.

Sophisticated ventilation concept required for Eisenhüttenstadt
Propapier PM2 commissioned airinotec with the delivery and installation of the complete hall ventilation system. They were looking for a ventilation system that would be able meet a number of requirements: the hall ventilation system had to be visually integrated into the building, planned on a space-saving basis, easy to maintain – and, of course, also work in an energy-efficient way. With the specialists from Bayreuth, Propapier PM2 found just the right company for this task: airinotec knows the industry well, and in addition to ventilation and air-conditioning systems, process air systems and paper machine dryer hoods, also supplies heat recovery systems and energy optimization solutions for the paper industry worldwide. The scope of services included feasibility studies, the project planning, the system development, the project management, detailed engineering, the delivery of plant components, the automation of assembly (PCS7 and S7), the commissioning and an after sales service.
The system concept for Propapier PM2
For the new system, airinotec chose 41 twin supply air units in the newly-developed intermediate support design. These units supply approx. 3.1 million m³/h of conditioned fresh air. In particular, it was the requirements regarding the visual integration into the building as well as the space-saving positioning possibilities combined with good access for maintenance work that gave preference to this system. By introducing the supply air via large-scale, wave-shaped perforated metal panels between the building supports, the recreation area for the staff is both draught-free and optimally ventilated.
Prefabricated modules for quick assembly
The system components were supplied in prefabricated modules, allowing a quick and flexible assembly to be achieved and preventing a negative impact on the assembly of the paper machine or the stock preparation. The hall ventilation systems on the roof were completed in a horizontal design. To comply with the emissions requirements, silencers were fitted. The horizontal design of the exhaust air system ensures good accessibility for maintenance work on the fan and motor as well as for cleaning work on the entire system – without the need for additional steel platforms. Transverse ceiling vents were installed above the wet section and the size press to prevent condensation inside the hall. The roller store is ventilated and heated with a roof-mounted central unit and ventilated with individually-distributed exhaust fans (roof-mounted).
Sustainability also in focus
The need for energy efficiency was also taken into account with the airinotec system: in combination with the software-based control solution EnergyOpt Paper developed by airinotec, it not only proved possible to reduce the investment costs for the energy-optimized operation of the heat recovery system, but also those for the heating system. In this context, the self-adapting hydraulics of EnergyOpt Paper allow for the operation of all the systems without secondary pumps.
